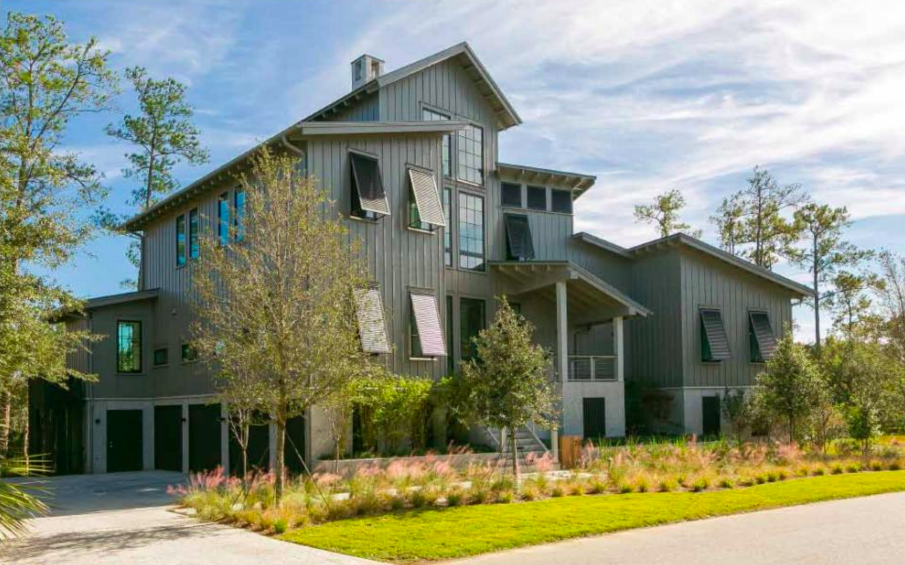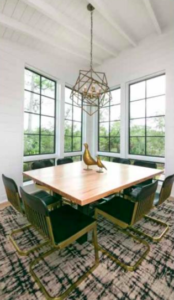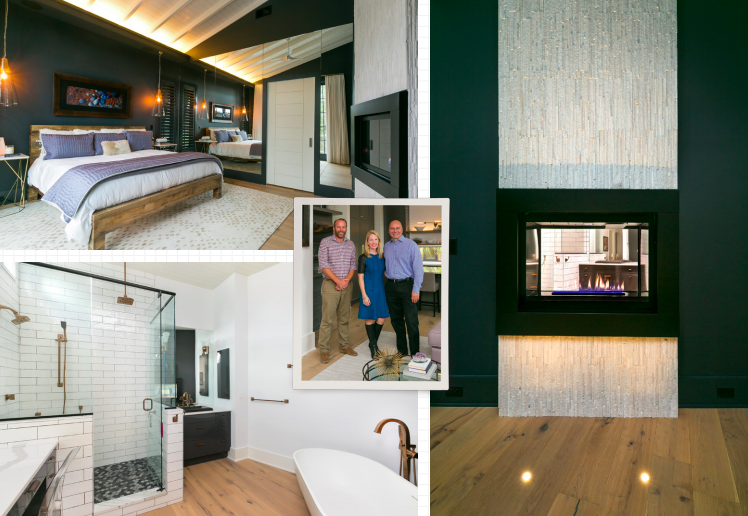
Tucked away in a quiet corner on Daniel Island is an adorable cul-de-sac with a surprising find. Here, Dave and Amy Florez reside in their dream home, a contemporary interpretation of their functional and aesthetic desires for their second custom-built residence. “We built our last house and it was wonderful, but when we outgrew the space, we wanted something smart and efficient,” says Dave. By smart, he means that every inch of the home is utilized and serves an important practical purpose.

The abode itself spans 3,500 square-feet, but because it was designed to maximize the marsh views as well as harness the usefulness of each room in the house, it doesn’t feel needlessly huge. “The floor plan is open and simple, but I think it’s the glass that makes it feel much bigger,” Amy adds. The huge windows along most of the back of the structure, and the accordion door leading to the back deck were part of the challenge that faced builder Ryan Butler of SHELTER when Dave and Amy came to him with the plans. “With the shape of the lot, the amount of glass on the first story, and a few other details in the plans, it was a challenging house to build. Definitely the fun kind of challenge, though since it was so easy to work with Dave and Amy, and Joel, from Thomas and Denzinger Architects.”

One of those detail hurdles, aside from the glass walls that overlook the backyard and the marsh beyond, is the hexagonal dining room that extends from the kitchen and living area. “It’s one of my favorite rooms in the house,” Amy declares. Ryan agrees, “It was fun to create this room and even more exciting to see it with all the finishes now.” Ryan also loves the clean lines and the absence of traditional, ornate trim that is found throughout a majority of southern homes. Many of the other finishes are also outside the box, like the wood flooring, which is a European white oak (a species of tree that grows mostly in France and Germany) that boasts a very unique grain pattern. Also, there’s the leathered quartzite island countertop, chosen by Amy and Dave before anything else in the kitchen. Amy explains, “We worked with Joel and Ryan to design the whole kitchen around the island, because it’s like a work of art that you could hang on the wall. It’s just so beautiful.”
Thoughtful details fill this home with small, wonderful surprises at every turn, as well. If guests aren’t drooling over the double-sided fireplace in the master suite (it heats the bedroom and the bathroom), then they might be marveling over the attention of the stair rail, or possibly ogling the way the shiplap and different tile elements work together to create subtle texture throughout the home. All agree that it was the open communication and cooperation between the Florezes, Ryan, and Joel throughout the process that truly turned this house into the place that Dave, Amy, and their children call home.
For more information, call
SHELTER at (843) 278-2914 or visit

